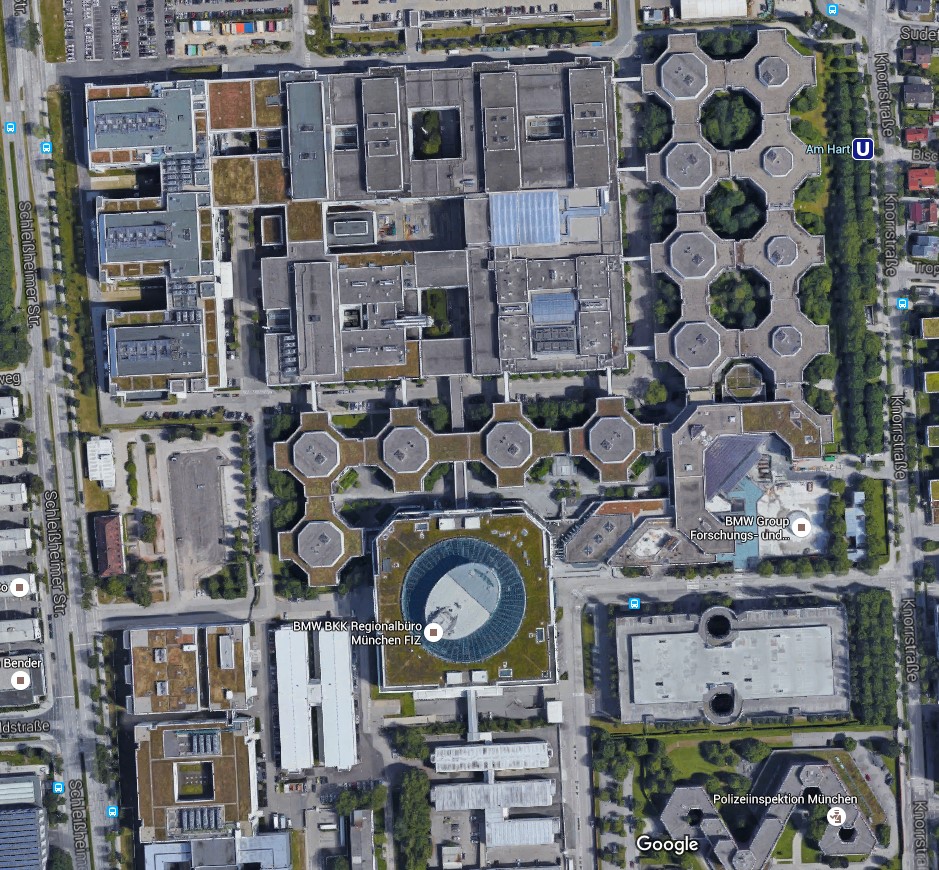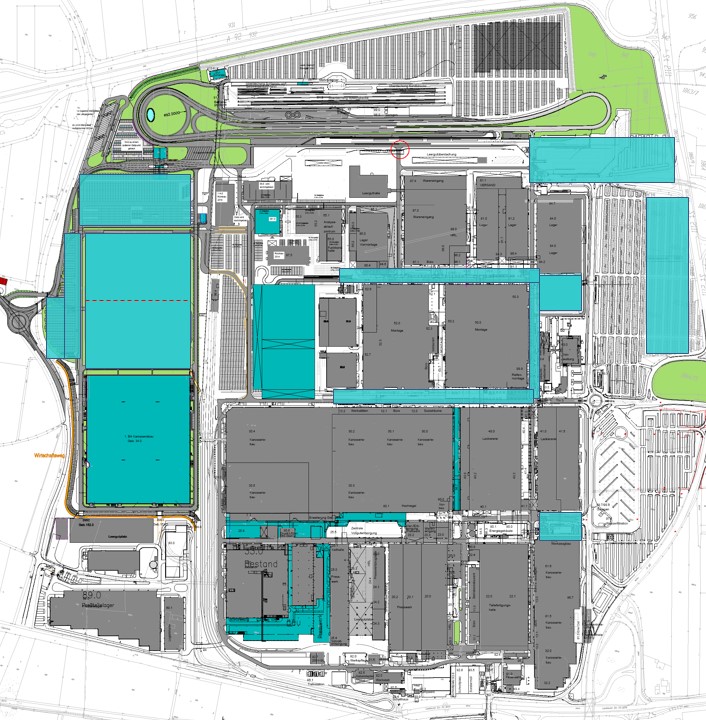From the idea to usage
From landmark to functional buildings, public or private, individual projects or portfolio: each construction project has its own rules. Because each building is unique. Each is created under different conditions. Each building is based on different legal and contractual principles. We control projects on target, from the idea to usage.
-
Project Management
-
Project Control
-
Project Leadership
-
Contract & Claims Management
-
Risk Management
-
Strategy & Consulting
-
Building Information Modeling
-
Construction Management
-
Integrated Requirements Management
-
IT Project Services
-
Crisis Management
-
Lean Management in Building Projects
-
Multi-Project Management / Portfolio Management
-
Technical Due Diligence
Real Estate
We have in-depth sector knowledge – with our broad service portfolio we will support your individual project with a high level of technical skill and consultancy expertise as well as offer a variety of expert services to complement our standard project management services.
Selected references
provide exemplary insights into the diversity of projects as parts of a broad spectrum of experience. Further references on request under info@thost.de.
New construction of an office and administration building with executive board level to expand and strengthen the location of MAN Truck & Bus AG in Munich. In addition to the creation of 1,100 new jobs and a fitness and gymnastics area in the building, the 27,000 m² GFA will also be used.
The training of the office areas will be based on new working environments (Future Office), including additional areas such as co-working zones, combi-areas and flexible modules. Future requirements for the design of the building's use will be met with a high degree of flexibility (e.g. design of the technical building equipment).
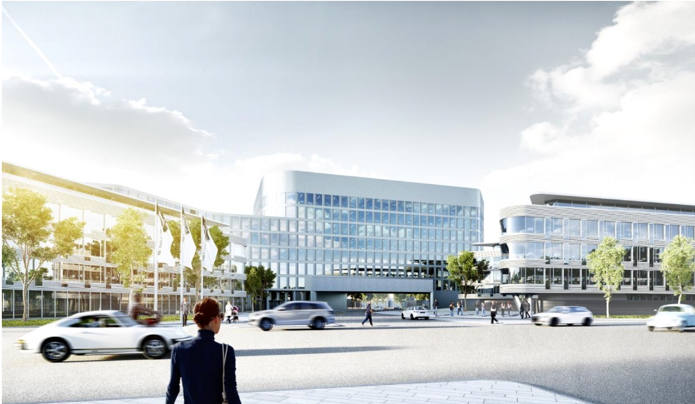
Structuring of the whole area with reconstruction and new construction areas. Development and management in multiple individual projects (Multiple project management).
Modernisation of existing office and laboratory buildings in Schwieberdingen for future use at a contemporary office standard.
Construction of an office complex on construction site 26 in the Europe District of Frankfurt am Main for complete leasing to Deutsche Bahn AG. The building gross floor area (GFA) of approx. 55,000m2 and a rentable area of approx. 33,000m2.
Construction of a bank branch in Pforzheim as a four floor commercial and office building with underground parking.
Demolition of existing buildings and the construction of a bank with 300 workplaces, an adjoining hotel with 160 rooms, and an auditorium for a grammar school with approx. 600 seats.
Conversion, modernisation and part reconstruction of a bank area. The complete project involved a total of 3 construction phases.
Construction of laboratory and office buildings to merge different departments in one building.
Construction of the Institute for Mineral Engineering (GHI) of RWTH Aachen. The Institute for Mineral Engineering consists of the chairs of ceramics and refractory materials, glass and ceramic composites as well as modelling in materials technology.
The planned laboratory and research building will be built on the Campus Melaten expansion area with a usable area of approx. 2,850m2.
Besides the laboratory areas, office space, meeting rooms and an auditorium are planned.
Demolition and construction of a 7-floor residential building in Schwabing West, Munich.
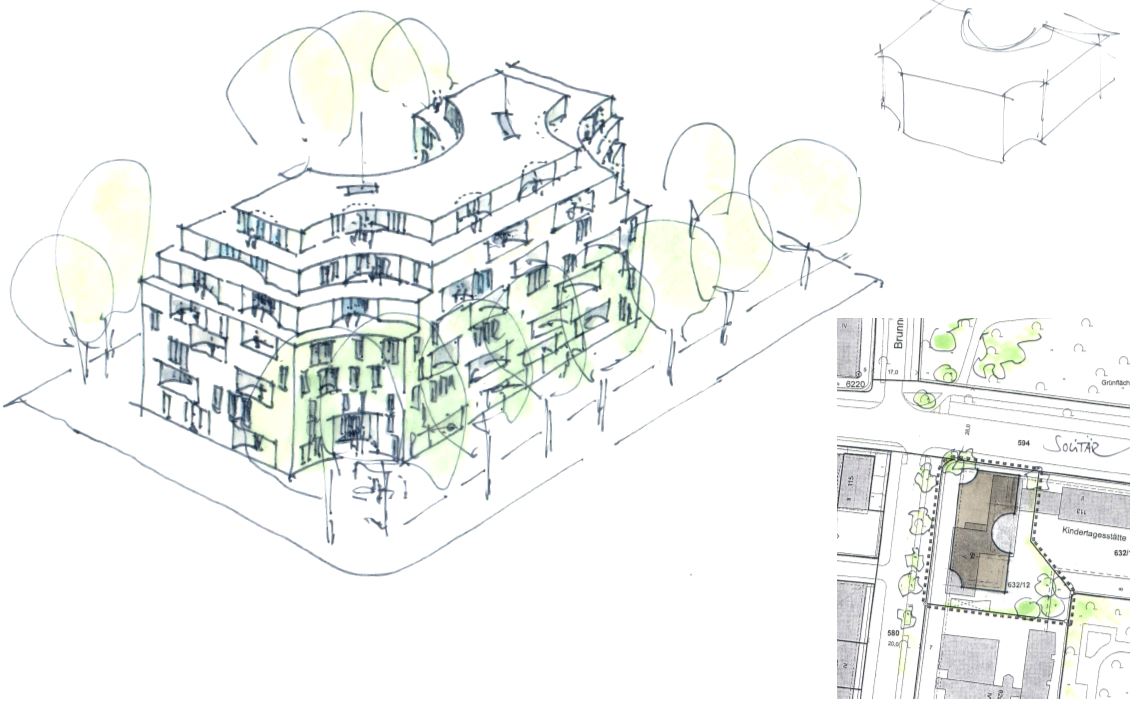
Complete restoration and expansion of a Munich halls of residence.
Complete restoration of the existing 4-storey building and completion of an extension for further accommodation.
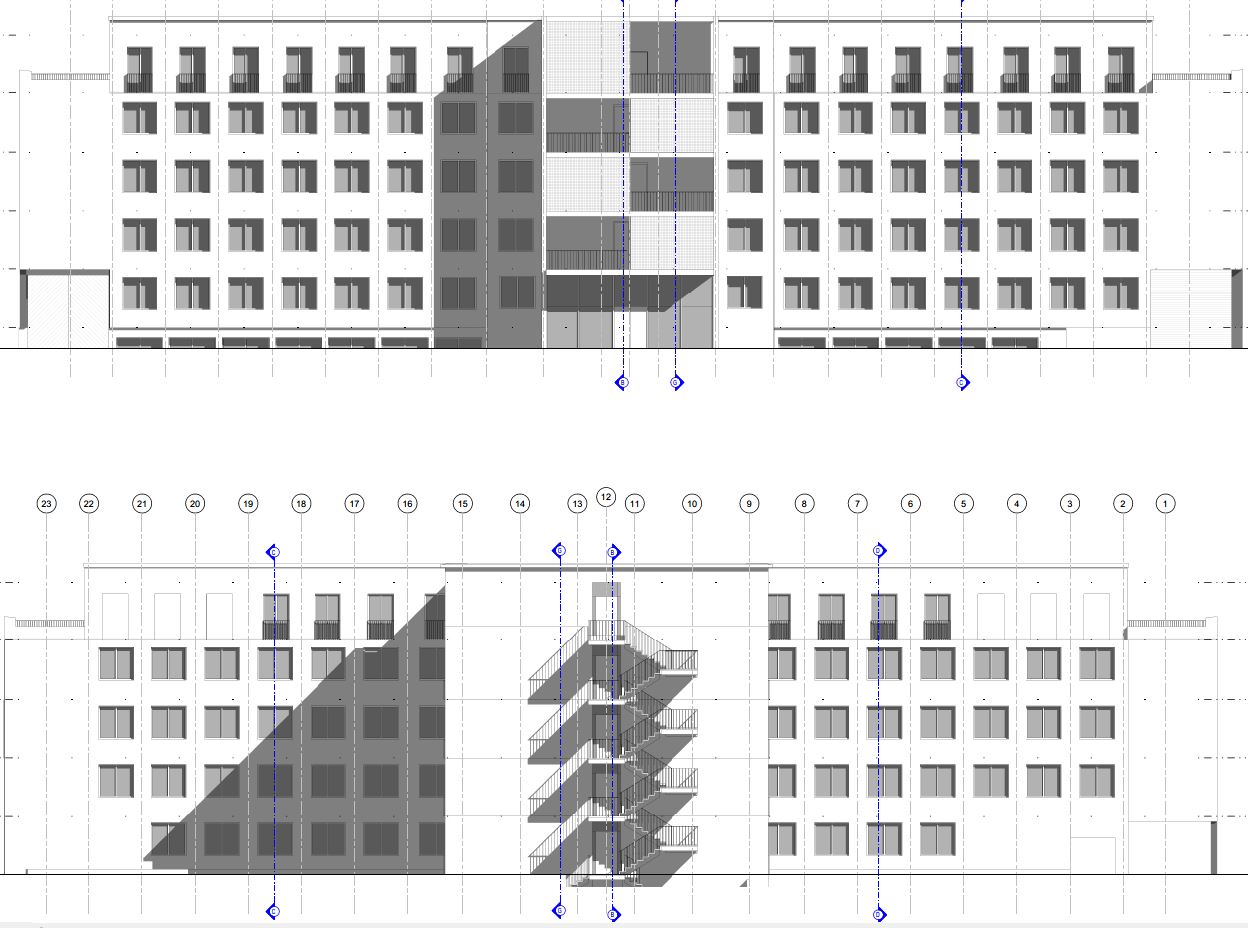
In Düsseldorf-Gerresheim in the new development area “Am Quellenbusch“ on a plot of approx. 5000 m² two apartment buildings with 30 residential units, a community centre and an underground car park are being built. The gross floor area is approx. 7,500 m2.
Demolition of the existing development and construction of a bank, a hotel and a school auditorium.
Construction of a themed hotel with approx. 300 rooms on a gross floor area of 26,000 m2.
Construction of a hotel in Tashkent, Uzbekistan with a gross floor area of 50,000m2 and 301 rooms, a restaurant, spa, fitness, swimming pool and conference room.
Construction of a hotel in with a modular design with approx. 200 rooms including site development and outdoor facilities.
Construction of a hotel in Russia with 180 rooms.
Integrated requirement planning / development of new (re) usage concepts for a distribution facility.
Construction of a logistics centre with automated high bay storage, logistics and office areas near the goods rail depot in Karlsruhe.
Expansion and reconstruction of existing storage and logistics spaces in the so called 3rd construction phase with a size of approx. 61,000m2.
Construction of a central depot with 5,000m2 storage space and 2,500m2 office space. It includes 100 workplaces and 1400 running metres of shelfspace.
Reconstruction of a shopping centre in Pforzheim. Vacant rental units were redesigned, upgraded and expanded for new tenants.
Reconstruction of an existing city centre shopping centre in a historical building. In the course of the reconstruction the layout of all shop spaces is reworked and extensively rebuilt during the project.
As part of the 35UP project, BMW’s largest and most extensive plant expansion in Germany took place with a significant enlargement of the west of the plant on previously undeveloped land.
The complete construction process is taking place during active operation.
Expansion of a factory with two assembly halls with an energy building. Social and adjoining rooms are part of the assembly hall.
Construction of an operational facility for the relocation of the production of a model as well as the creation of additional logistics space. The focus of the project lay in cost control to create reliable cost statements and forecasts.
Construction of a production hall and office building.
The individual and open plan offices offer enough space for a new innovative office environment.
Construction of a functional, ambitious city centre production building for dental technology with high architectural demands. The challenges of a city centre plot in cramped surroundings and the production relationship to existing buildings had to be solved.
Construction of a 9 floor process facility with a total surface area of 70,000m2 in the automotive branch.
Creation of additional logistics space through the installation of an intermediate level in an existing multifunctional hall. The construction work was carried out during active operation while complying with the highest requirements to avoid damage and contamination of stored parts and structural elements below the new intermediate level.
Construction of a paint shop in the automotive branch. The paint shop is connected by bridge to the production area.
Construction of a functionally ambitious city centre production building for dental technology with a high architectural demands. The challenges of a city centre plot in cramped surroundings and the production relationship to existing buildings had to be solved.
Construction of a new office building with two production halls. In the second building phase a tailors and technology building were added.
Due diligence of two existing business parks including the evaluation of necessary maintenance and modernisation requirements.
Conversion and extension of an existing data centre of the university clinic and state administration during active operation. As a result operational and safety measures had to be observed.
Conversion of an existing data centre during active operation including extension of the premises and extensive renewal of redundant energy supply in the data centre. As part of the renovation the data centre was upgraded to TÜV IT level 1.
Construction of a data centre for a bank with the highest requirements for intrusion protection, redundancy and operational security. This included the creation of redundant power supplies and IT connections.
Construction of a temporary emergency diesel power supply system to reduce the risk of power failure for the data centres of Research and Innovation Centre at BMW in Munich.
