Mastering complexity
A complex public procurement law process, a strict budget and different interest groups: building for the public sector such as local government, community associations, federal and state governments pose particular challenges to project managers. Thanks to years of expertise in the construction of buildings for the public sector and churches, we are a reliable project partner. We lead our clients' projects to their successful conclusion with transparent costs and a structured approach.
-
Project Management
-
Project Control
-
Project Leaderhsip
-
Contract & Claims Management
-
Risk Management
-
Strategy & Consulting
-
Building Information Modeling
-
Construction Management
-
Integrated Requirements Management
-
IT Project Services
-
Crisis Management
-
Lean Management in Building Projects
-
Multi-Project Management / Portfolio Management
-
Technical Due Diligence
Public Sector & Churches
We have in-depth sector knowledge – with our broad service portfolio we will support your individual project with a high level of technical skill and consultancy expertise as well as offer a variety of expert services to complement our standard project management services.
Selected references
provide exemplary insights into the diversity of projects as parts of a broad spectrum of experience. Further references on request under info@thost.de.
Renovation project of a listed and public building in Karlsruhe. Interior and technical systems were completely modernised and renewed.
Construction of an administrative building for nearly 830 workers. The construction was created as a zero energy building at the same time simultaneously provides a modern working space for separate existing buildings.
Development of an integrated site concept on the basis of new styles of working and office usage as well as new communication concepts.
General restoration of the 18th century built monastery building in 3 building phases during active use. Restructuring to enable modern teaching and contemporary education.
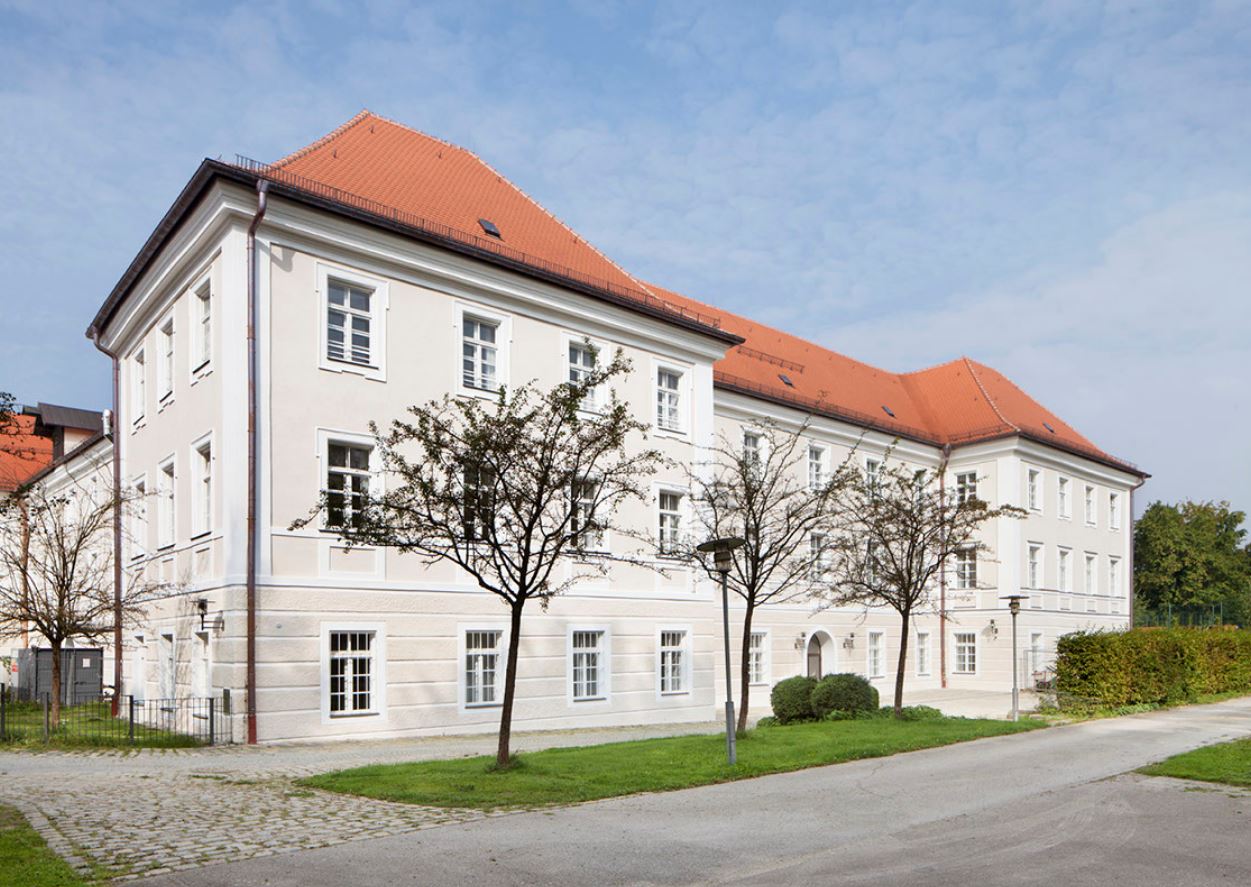
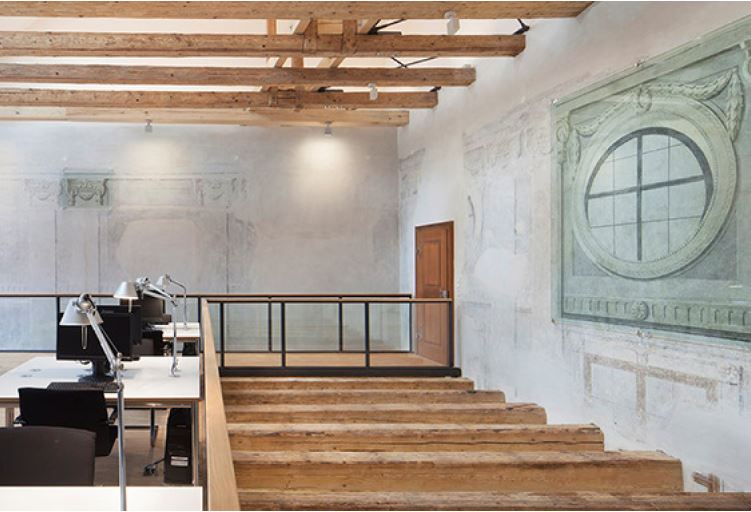
Construction of a 4-stream grammar school in Munich-Trüdering with 3 sports halls for popular sports and stands for about 500 spectators as well as free sports areas. Construction of an underground car park with approx. 140 parking spaces in the basement.
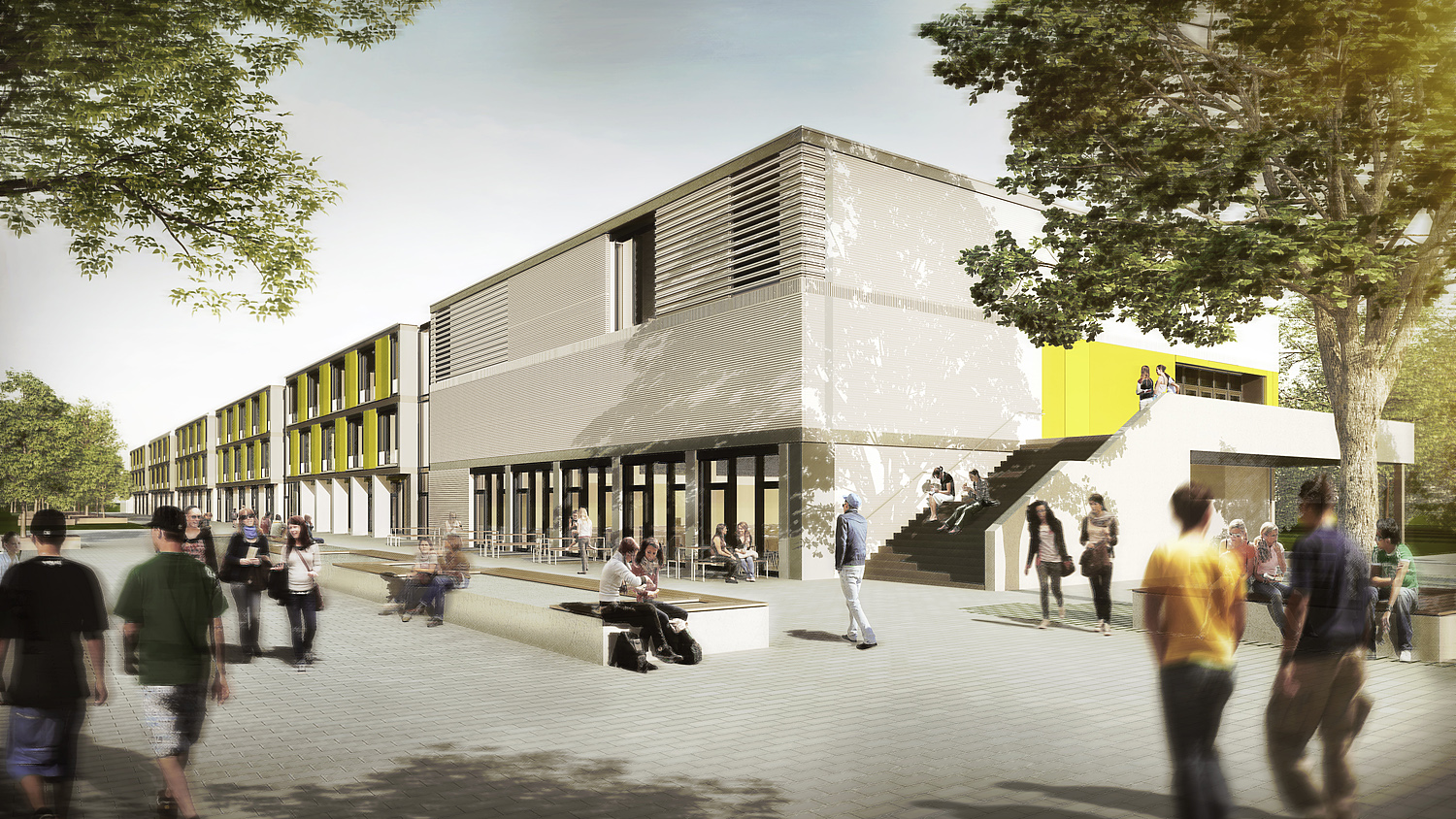
Construction of a “Lernhaus“ concept 5-stream high school on Heidemannstrasse in Munich with 3 sportshalls for popular sports and stands for approx. 200 spectators as well as free sport areas. An underground carpark with approx. 30 parking spaces is being built under the free sport areas.
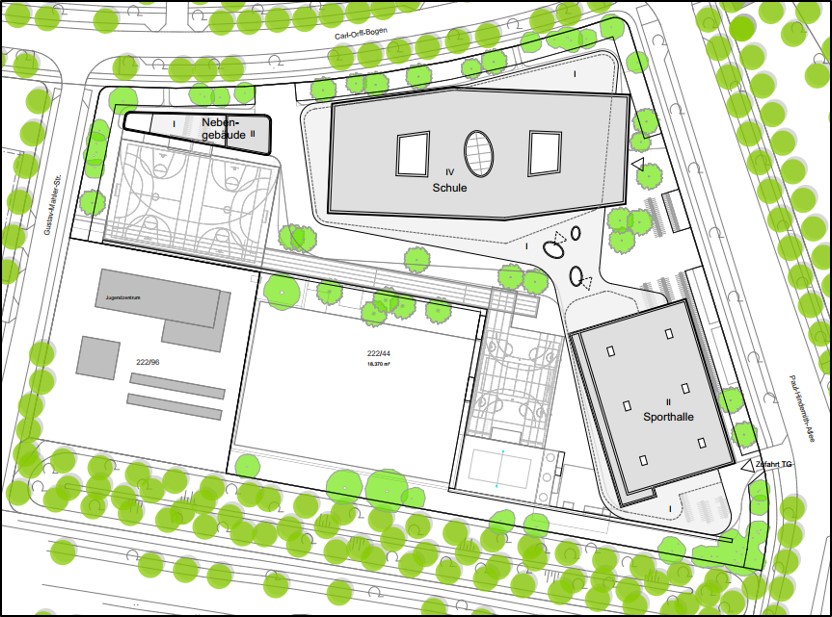
Demolition of existing construction and rebuilding of the auditorium as an events location with seating for approx. 600 and the necessary technology.
Conversion, renovation and the complete modernisation of a school in Karlsruhe during active As a result of the conversion the building is being made higher and the complete exterior renewed.
Construction of a canteen for 500 pupils and the renovation of the complete primary school as part of a funding programme by the state of Hessen.
Conversion and renovation of multiple schools in Düsseldorf. Construction of a 2 floor extension for canteen, classrooms and utility rooms.
Structural and energetic renewal of the historical listed building.
Construction of an indoor water park for up to approx. 4,000 visitors with slides, wave pools, current channels as well as accompanying buildings with a gross surface area of 19,500m2 with approx. 3,500m2 of water as well as a connecting themed hotel with 304 rooms / 1534 beds with a gross surface area of 26,000m2.
Construction of the “biggest Flying Theatre“ in Europe with 5,500m2. 1,400 people an hour can be accommodated in 14 gondolas spread over 2 theatres and three levels.
Construction of a multipurpose event and media hall for 6,000 visitors. Further to the approx. 3,500m2 hall there are neighboring buildings with conference room, VIP area as well as changing rooms, sanitary facilities and a kitchen for events.

Construction of a branded pavillion for Dr. Ing. h.c. F. Porsche AG on the premises of “Autostadt“ Wolfsburg. Planning and realisation took place under the highest demands regarding costs and deadlines, as well as specific requirements regarding design and construction.
For the planned new construction of a sports hall, the existing cost calculations were intensively examined and compared with the planned measures in order to obtain reliable cost statements and possible optimisation approaches.
Extension of an existing primary school with the construction of a janitor’s apartment and the construction of three sports halls with underground connection to the school building.
Construction of an indoor water park for up to approx. 4,000 visitors with slides, wave pools, current channels as well as accompanying buildings with a gross surface area of 19,500m2 with approx. 3,500m2 of water as well as a connecting themed hotel with 304 rooms / 1534 beds with a gross surface area of 26,000m2.
Energy-oriented renovation of the swimming baths in the town of Neukirchen-Vluyn as a part of economic stimulus package II and the renovation of the entire pool and sanitary area.
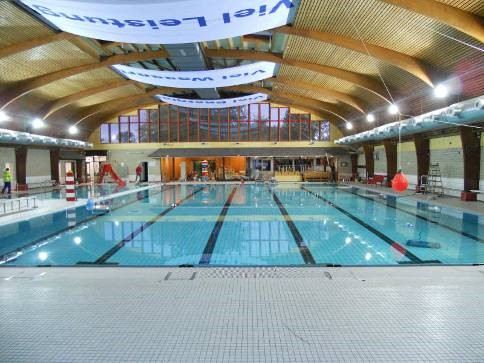
Swimming baths expansion in Karlsruhe. Construction of a new swimming baths with convertible roof and a therapy pool. Furthermore, the existing water treatment system for the pool was completely overhauled. The construction took place during active use.
New construction of a fire station building in Ettlingen with vehicle hall, storage area, washing hall and 2-storey administration building with social rooms (black-and-white separation), office and training rooms and vehicle workshop.
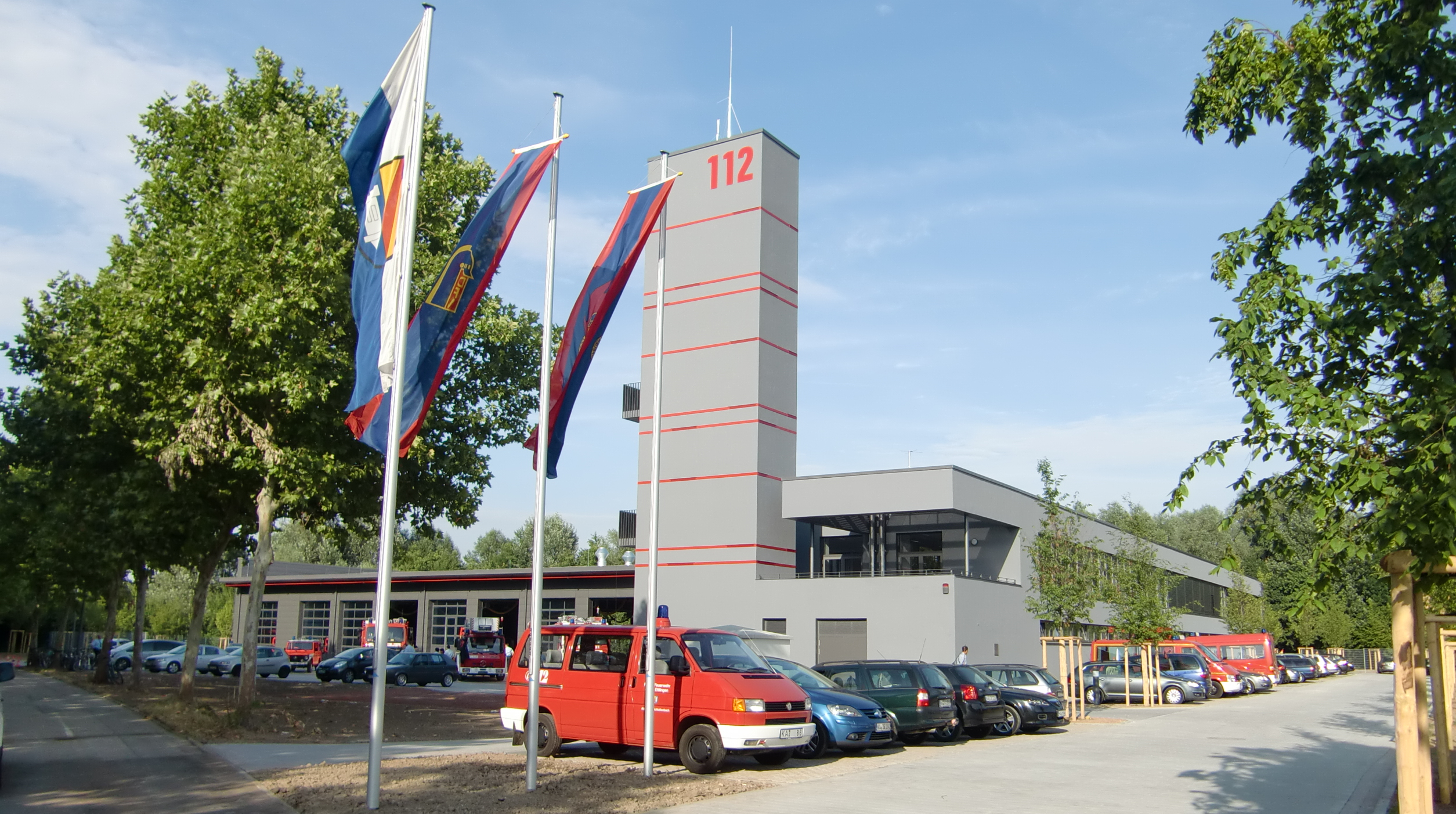
Check need on cost benefit / cost review preliminary design.
Construction of an integrated control centre for the city of Pforzheim, Enzkreis in joint ownership with the German Red Cross in a property in Sandweg leased from Pforzheim Public Utilities. Tendering for and the awarding of the job for the information and communication technology took place within the context of a Europe-wide procedure.
Construction of fire station in Bad Wildbad. Assessment of cost calculation, basis for approval by the local council.
Organisation and implementation of a survey of inhabitants to establish the necessary structural extent. Results used as decision-making basis for the local council. Location analysis and checking of alternative locations.
As part of the restructuring of the construction department THOST Projektmanagement GmbH in cooperation with a partner was commissioned with the project leadership and management. The central task was assuming control of a defined portfolio of approx. 260 projects. The projects to be supervised (construction, renovation and existing buildings) include churches, rectories, parish halls, kindergartens, schools and diocesan building. The vast majority of the projects were planned and implement in accordance with building conservation orders.
Project leadership and project management for a project portfolio of approx. 30 churches. Essentially this meant interior, exterior and roof renovation as well as the partial redesign of the liturgical places. All projects were strongly influenced by the requirements of building conservation orders.
Project leadership and management for a project portfolio of approx. 25 parish halls and rectories. The projects involved complete renovation with modification (esp. in the case of changing ministers) as well as new construction.
The basis for the new constructions was feasibility studies as well as design competitions. The complete renovation with modifications were strongly influenced by the requirements of building conservation orders.
